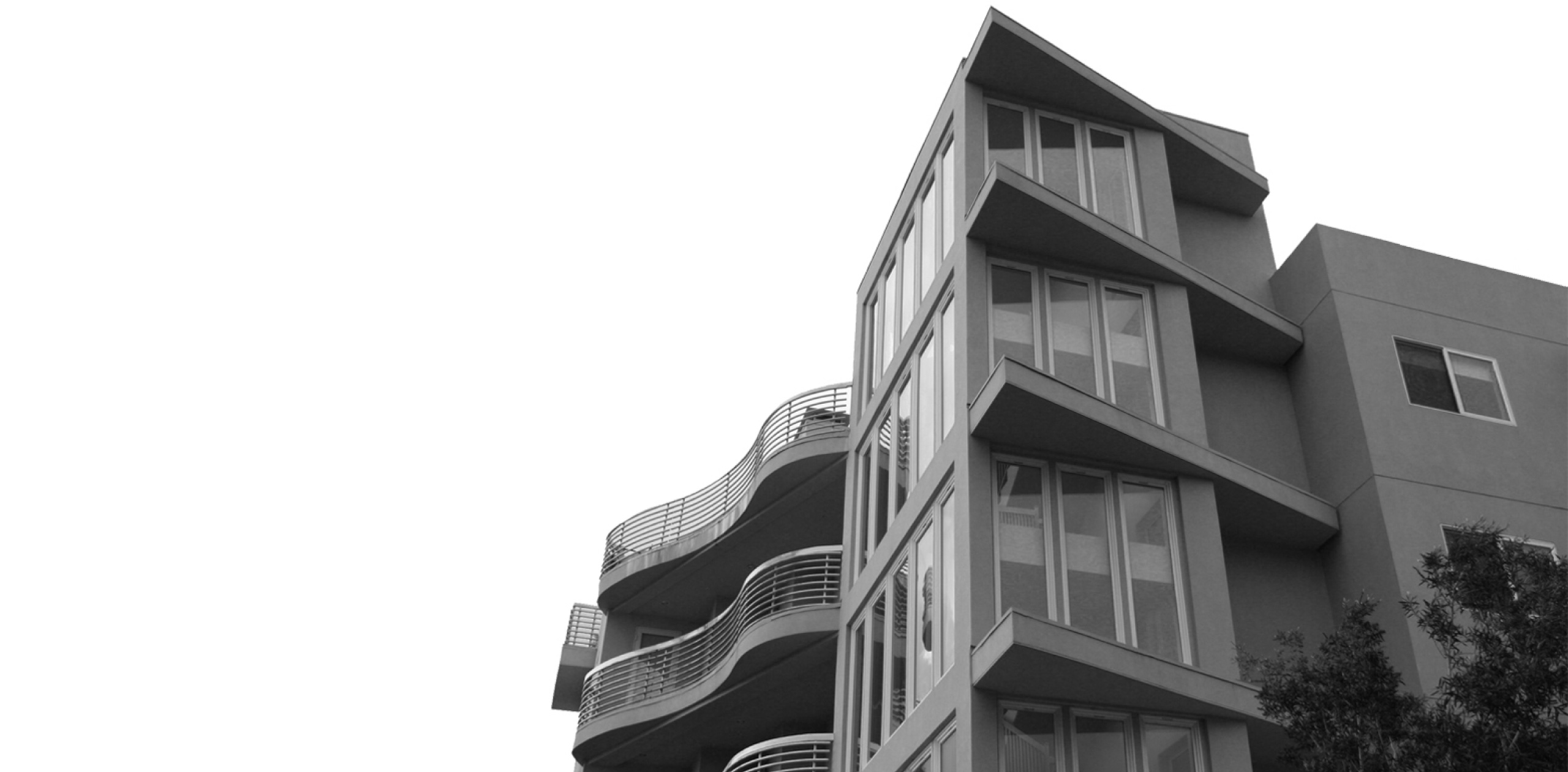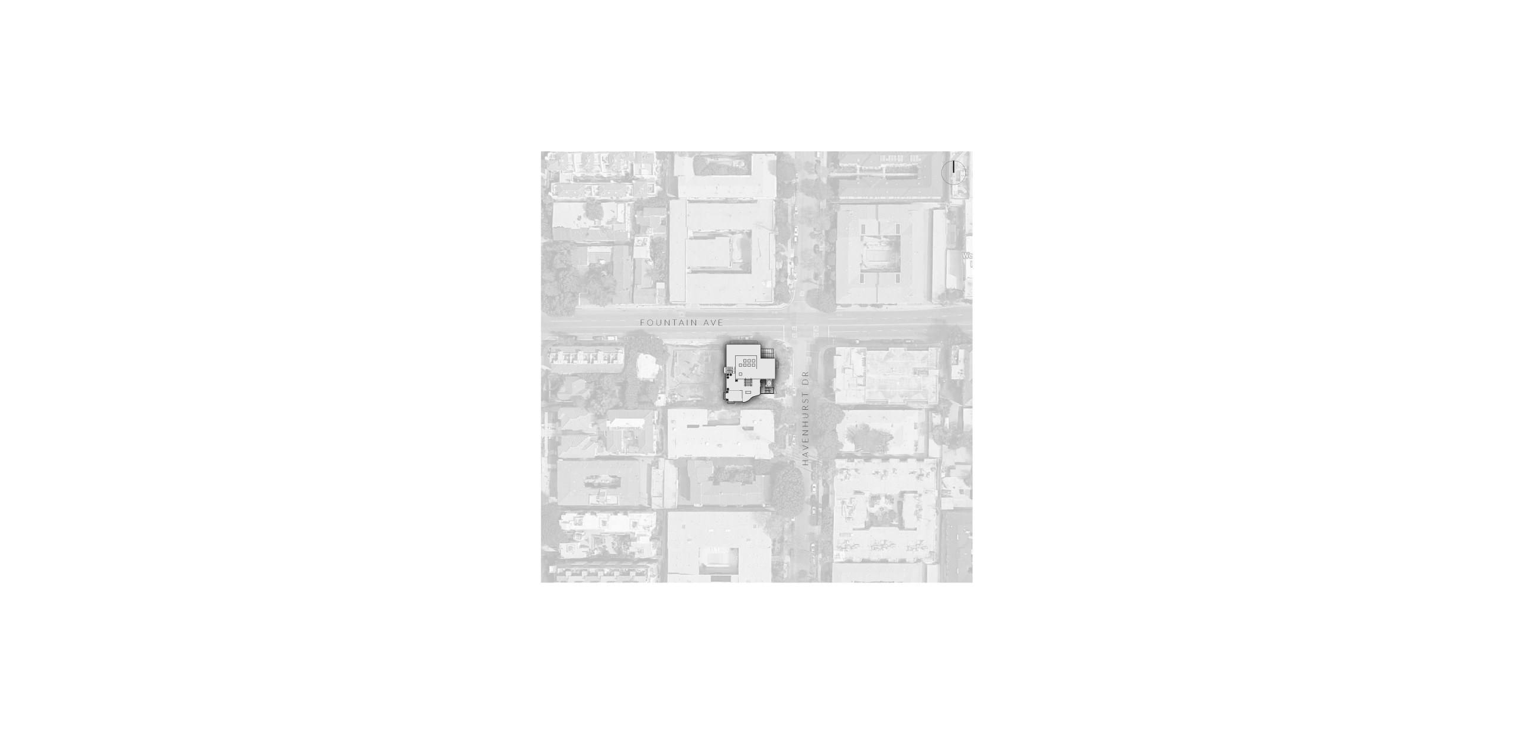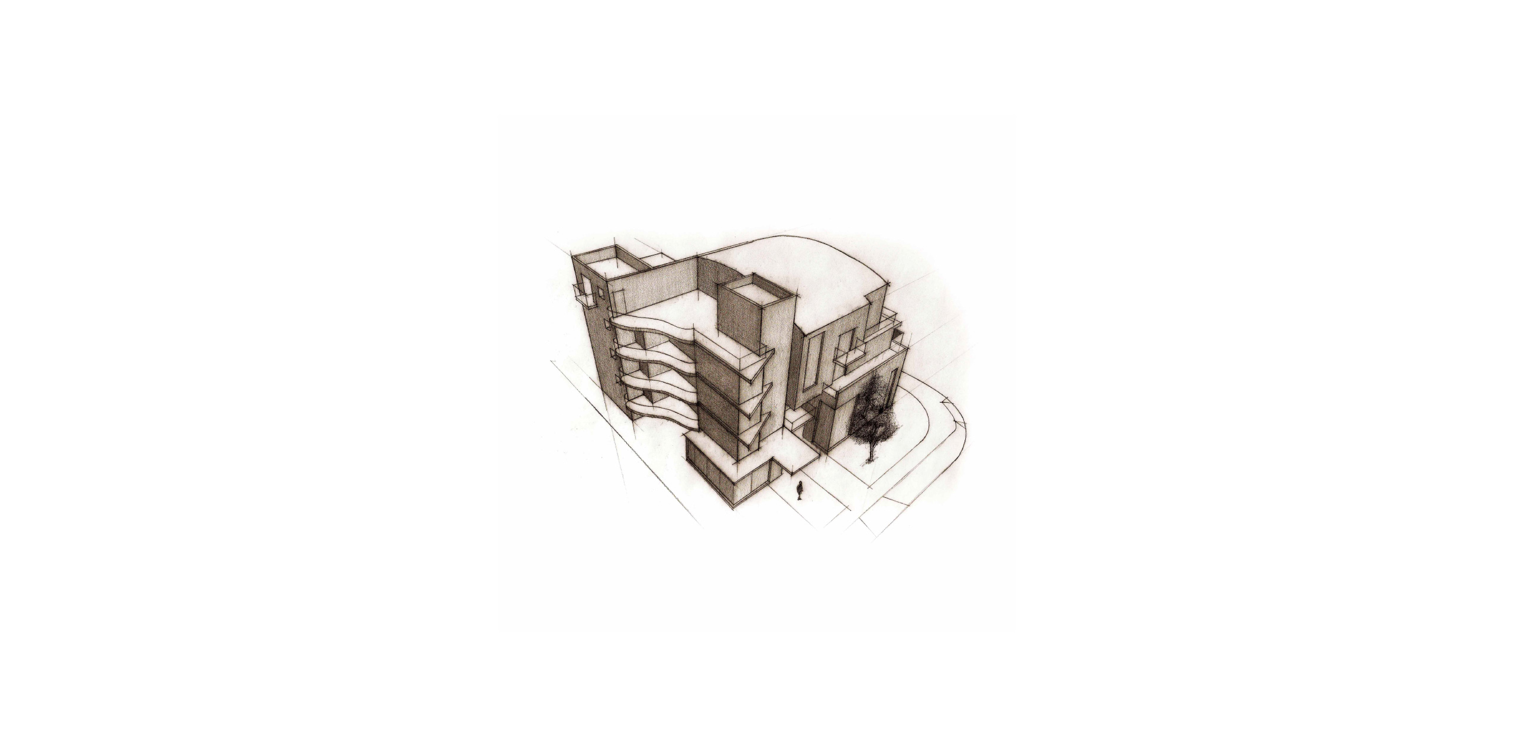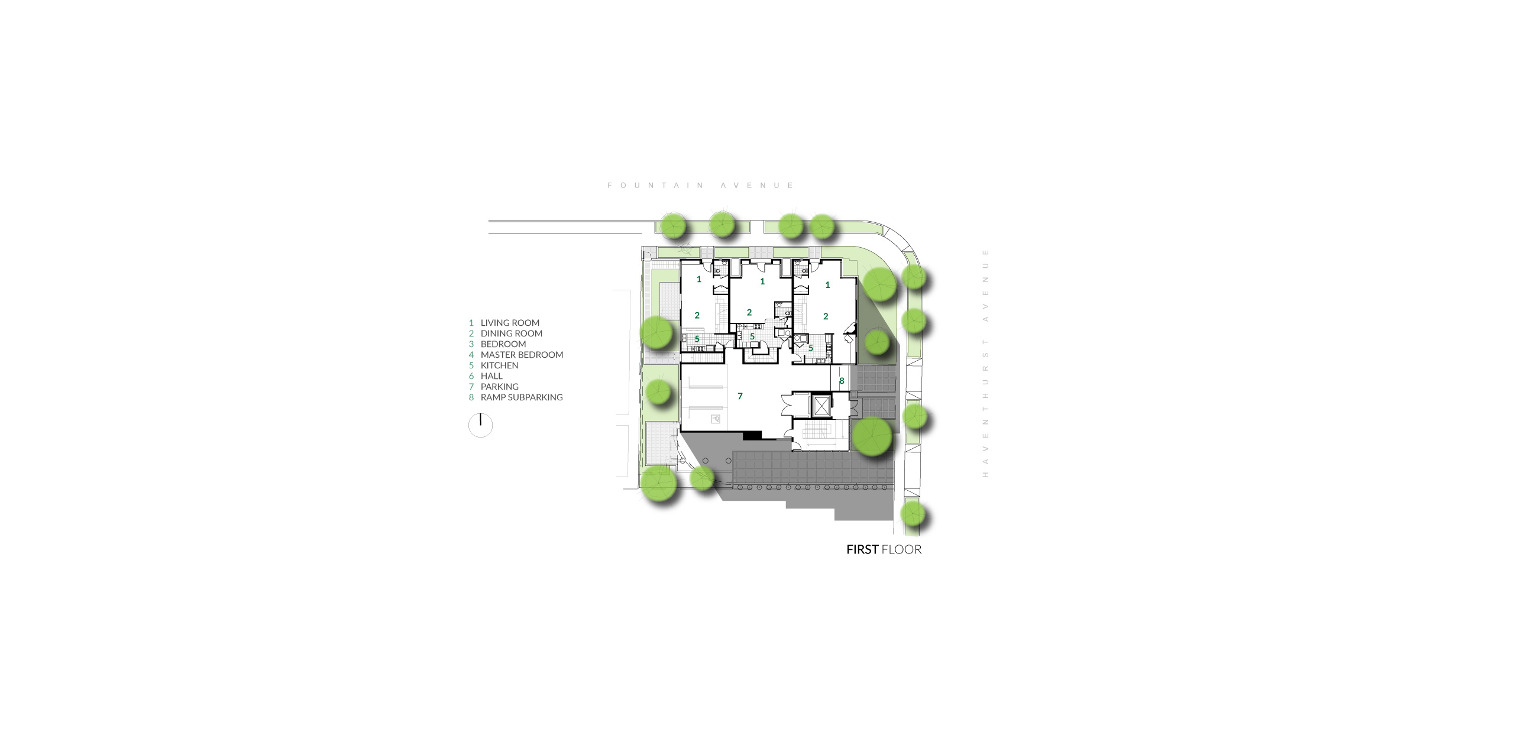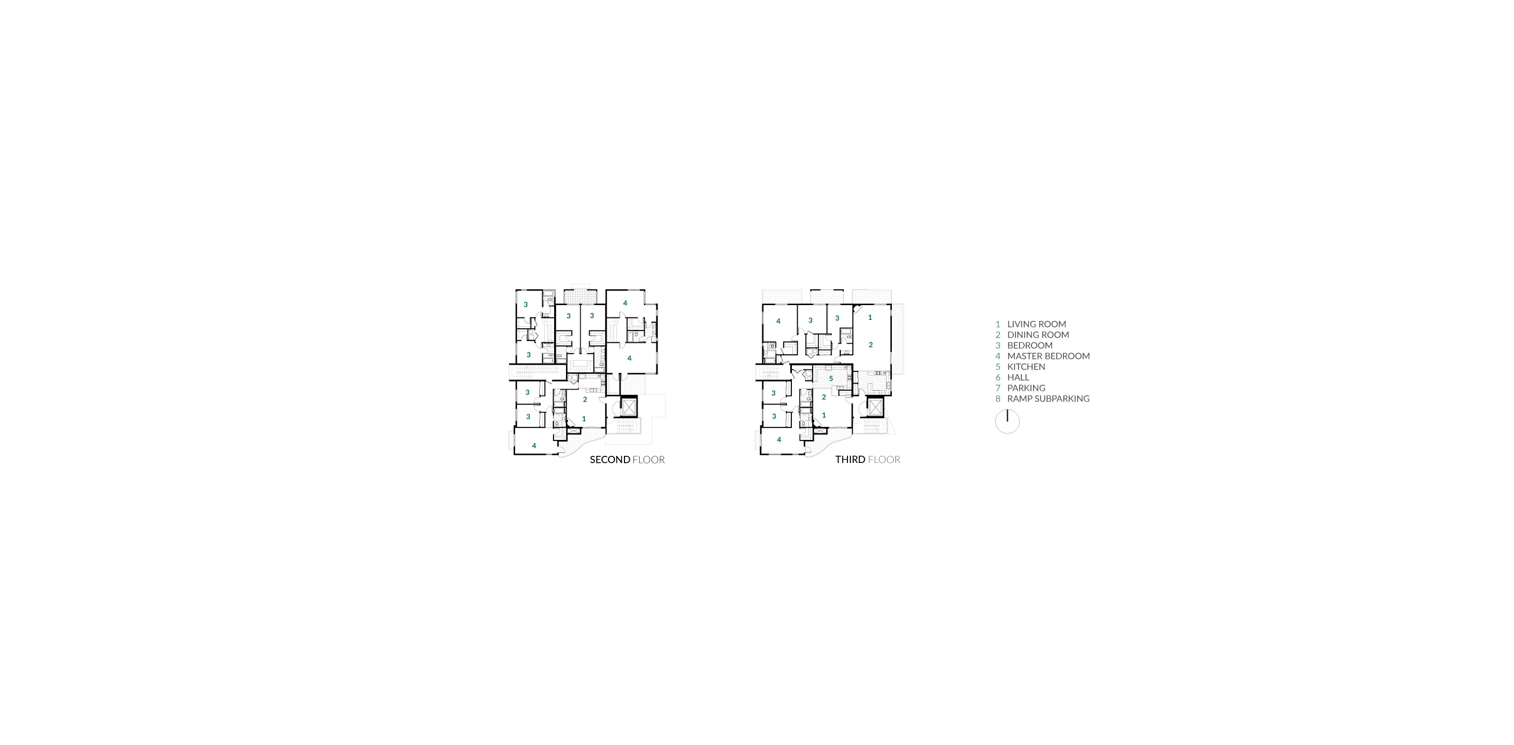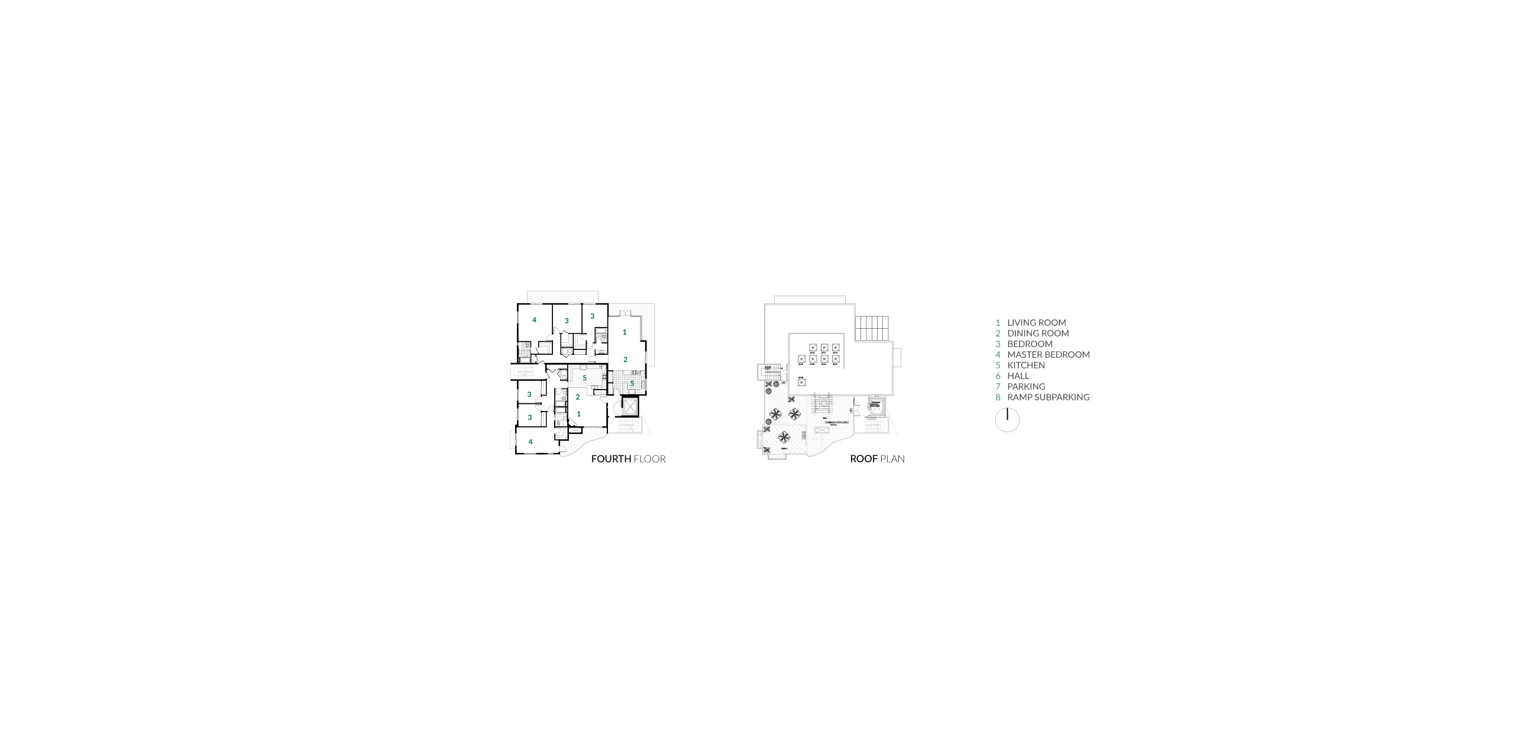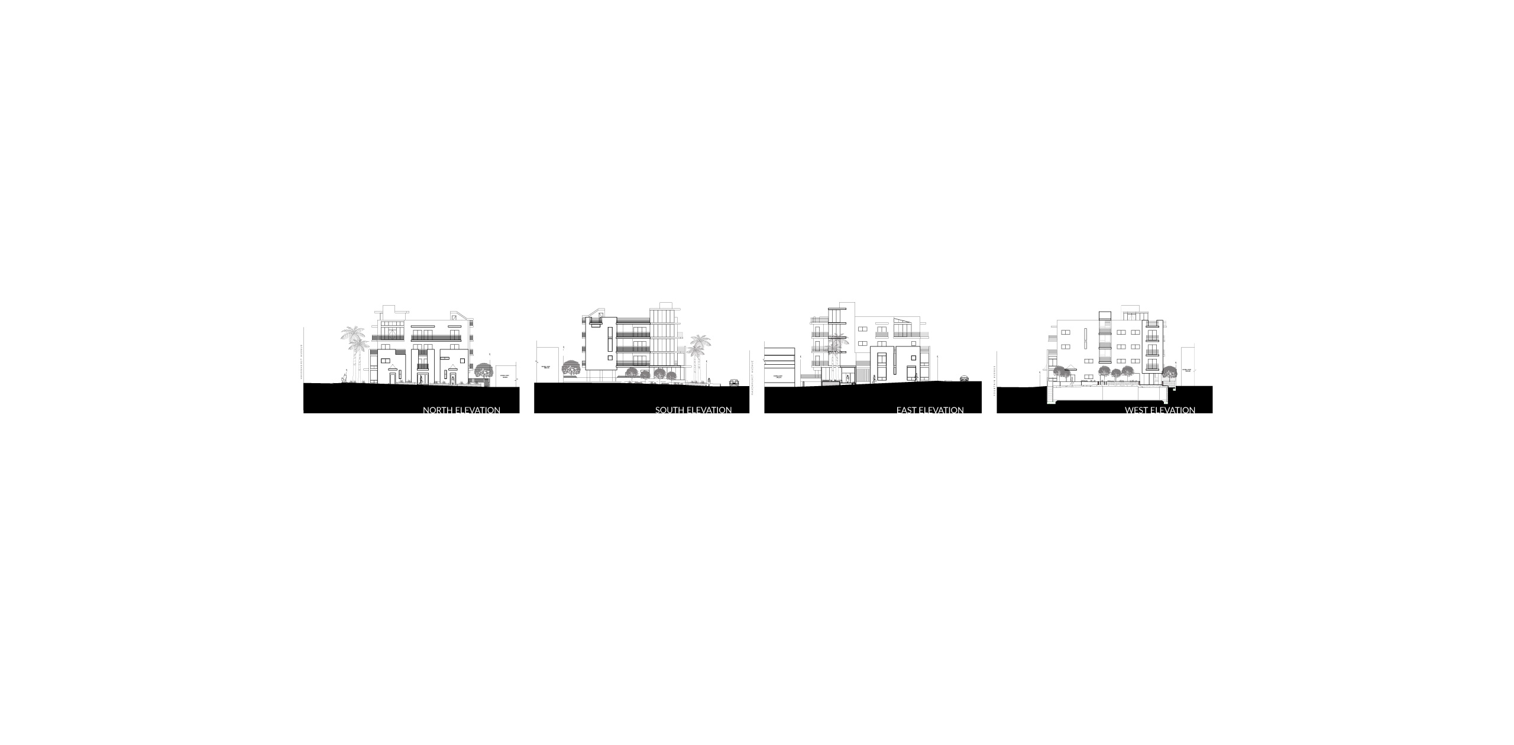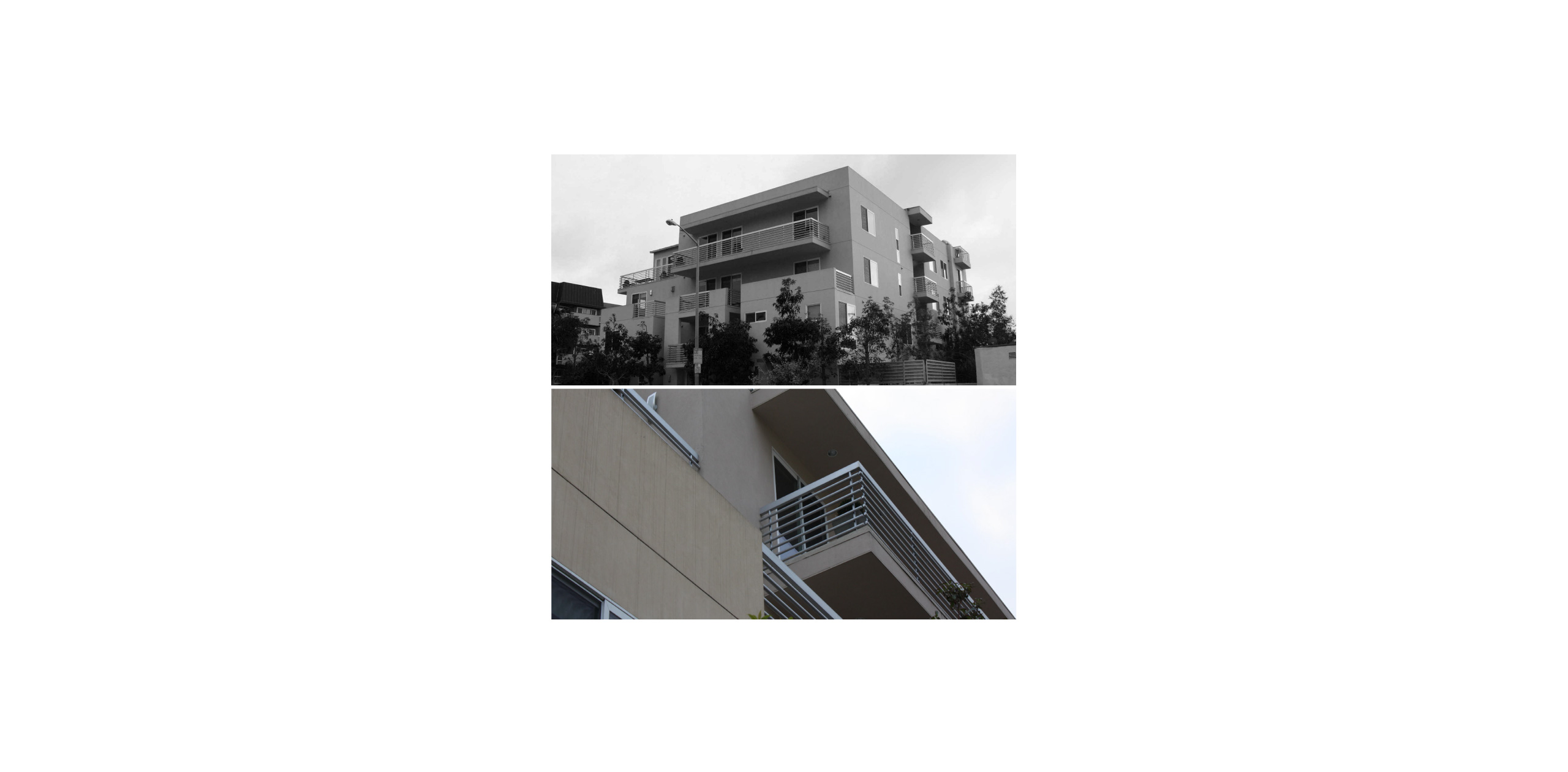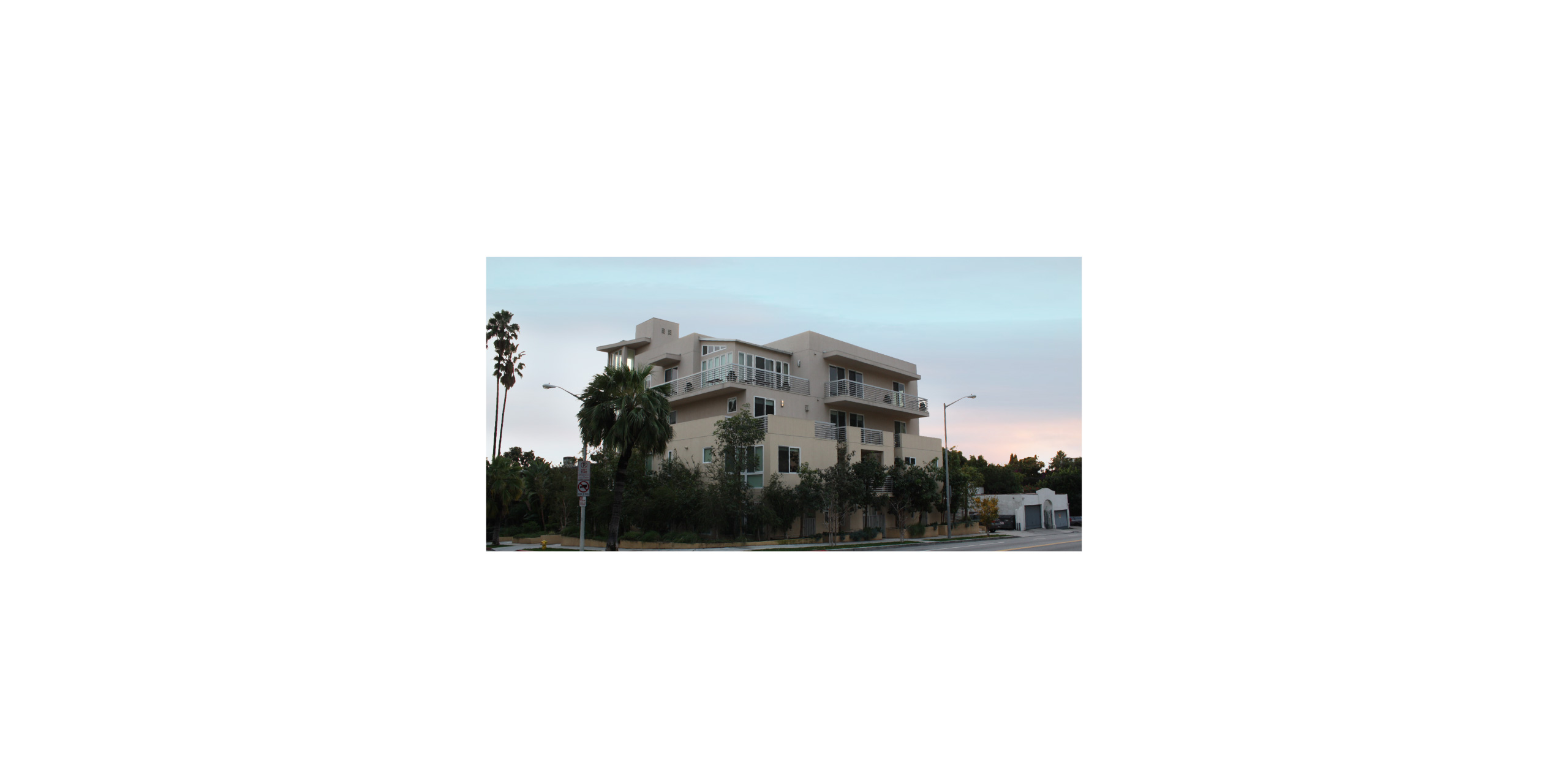This 14,049 square foot residential project was contextually inspired by the simplicity of its immediate surroundings. The apartment complex is distinguished by a singular form, with a unique expression and dialogue between the balconies and glass windows. The massing of the building responds to the internal program, the relationship with the immediate context, the views to the exterior and the privacy required for each unit. It includes eight apartment units, private balconies, and a common open space on the rooftop. On the ground floor are located the main entrance, elevator shaft, sixteen parking spaces for residents and two guest parking spaces. The first and second floor includes four duplex units while the third and fourth floors include four units with private balconies.
Explore more
RELATED CONTENT
 EN
EN  ES
ES 
