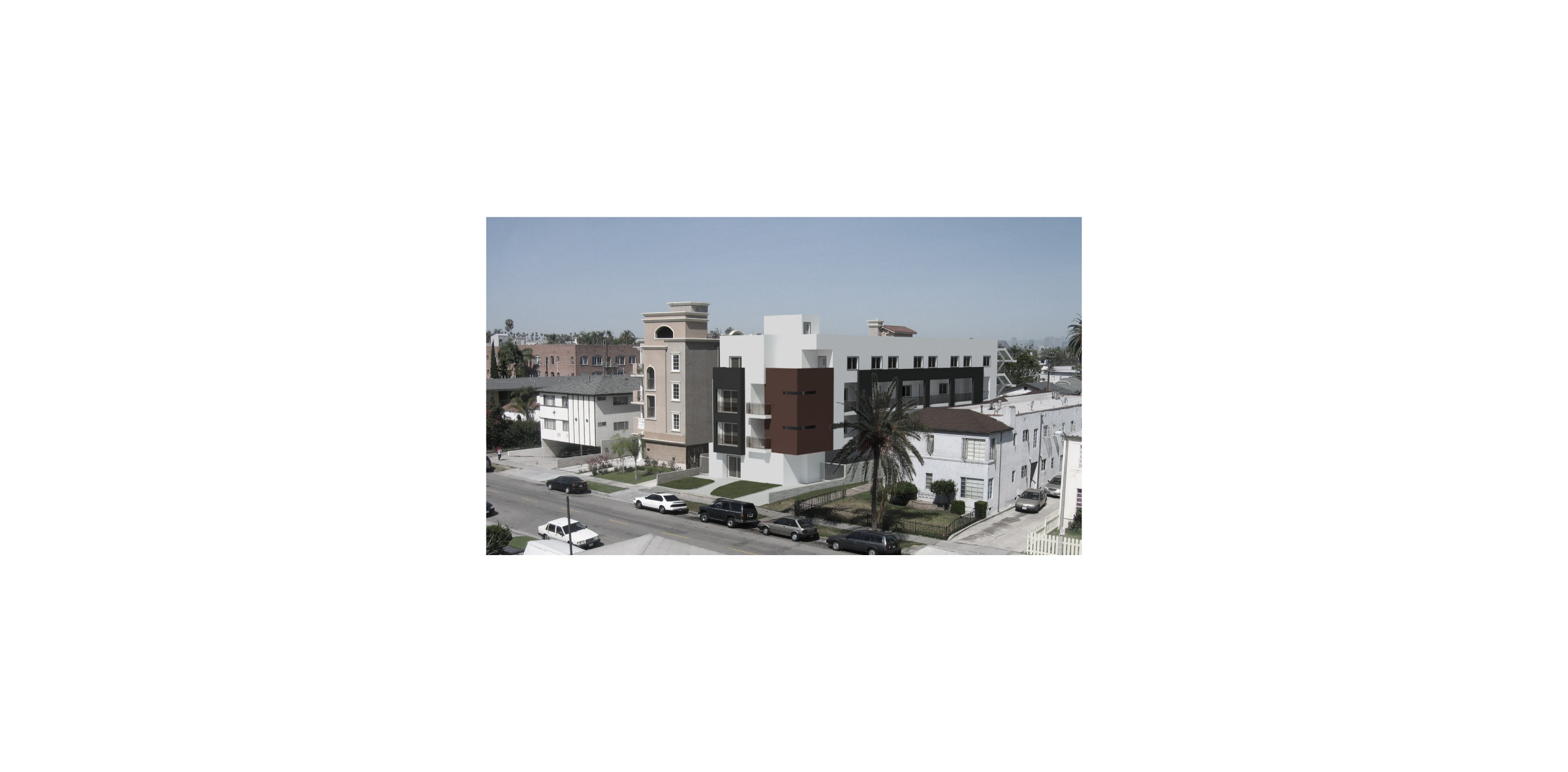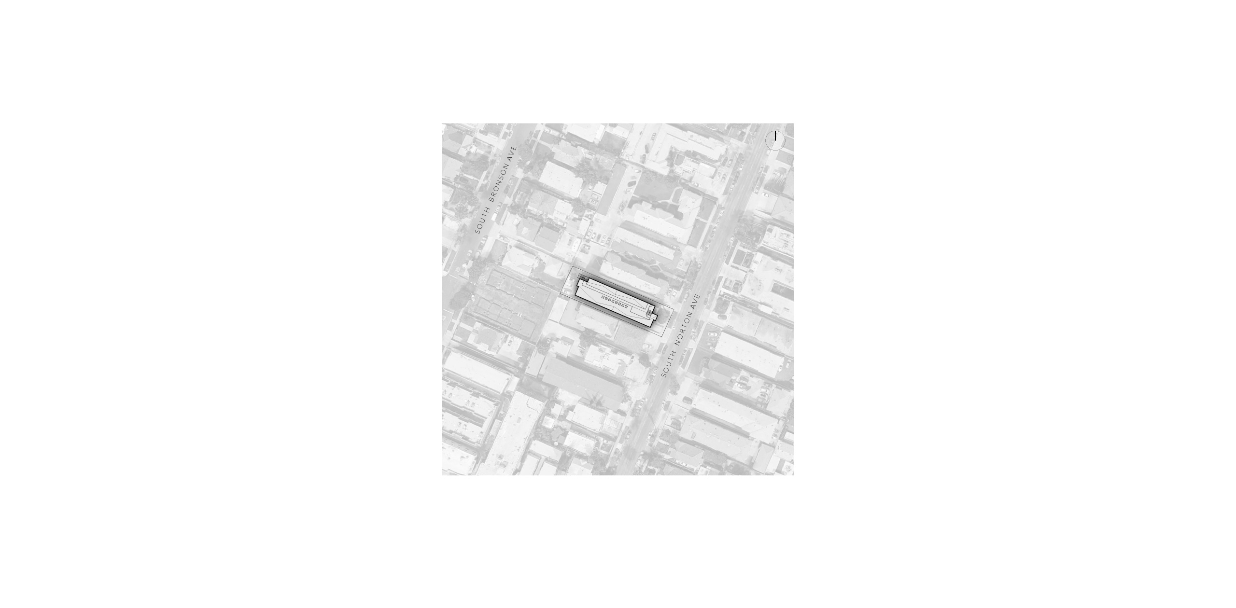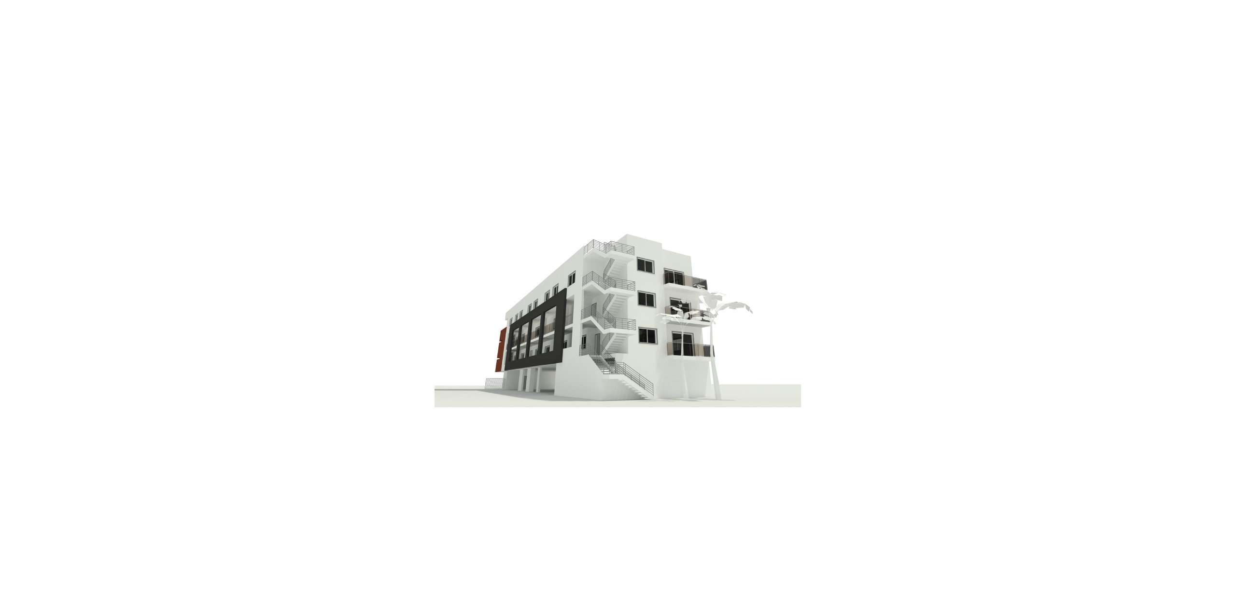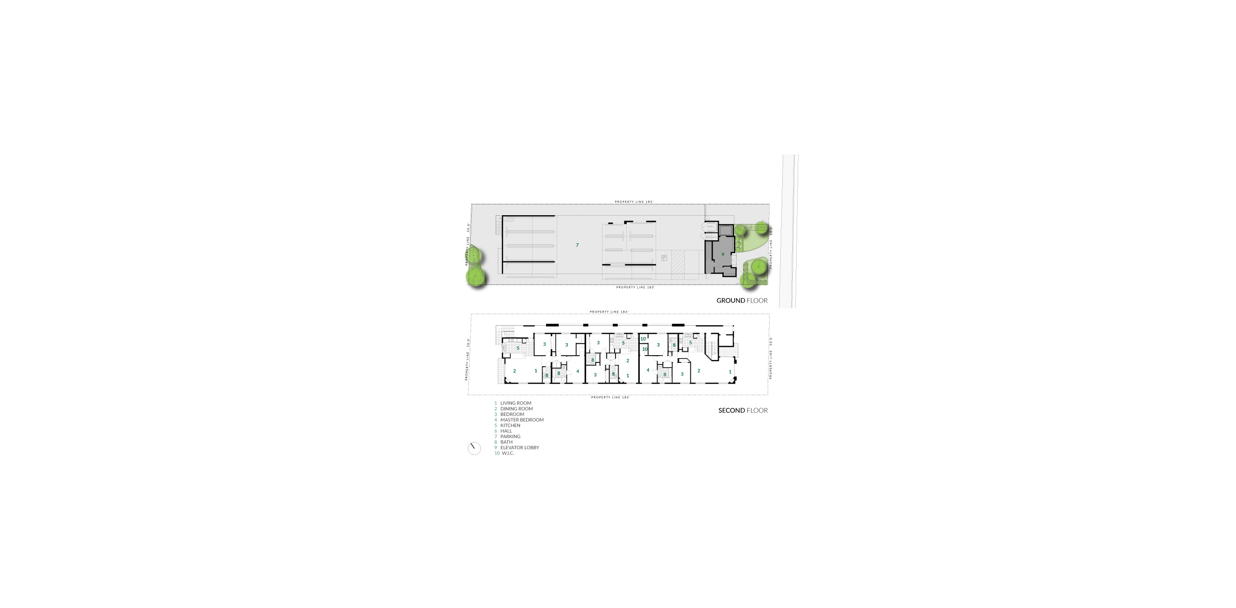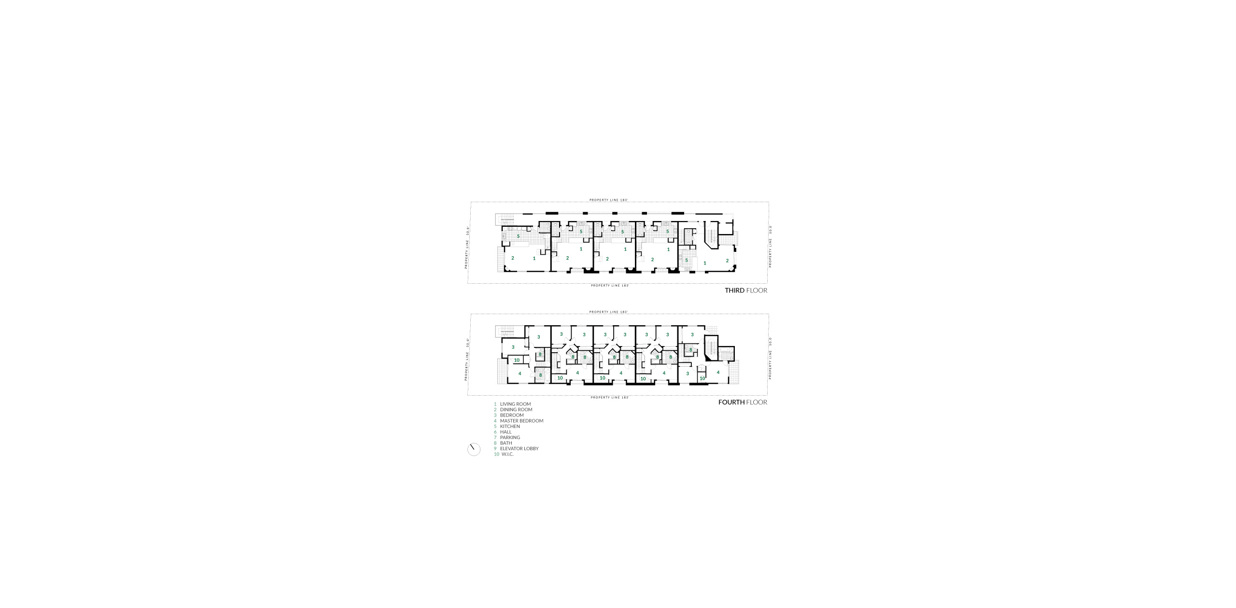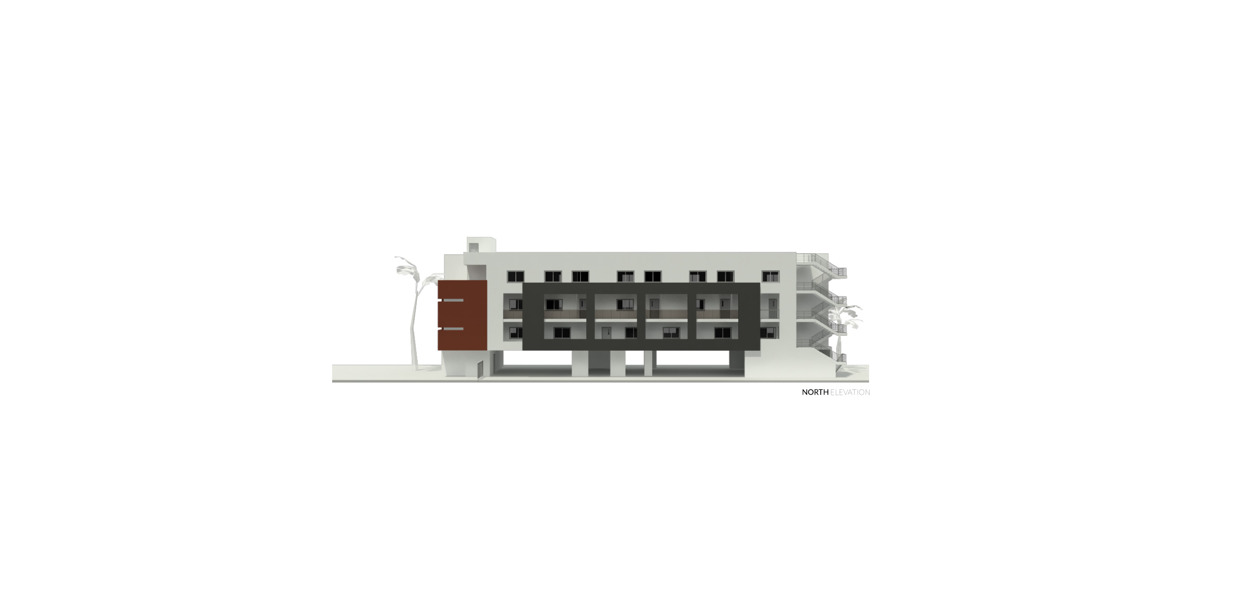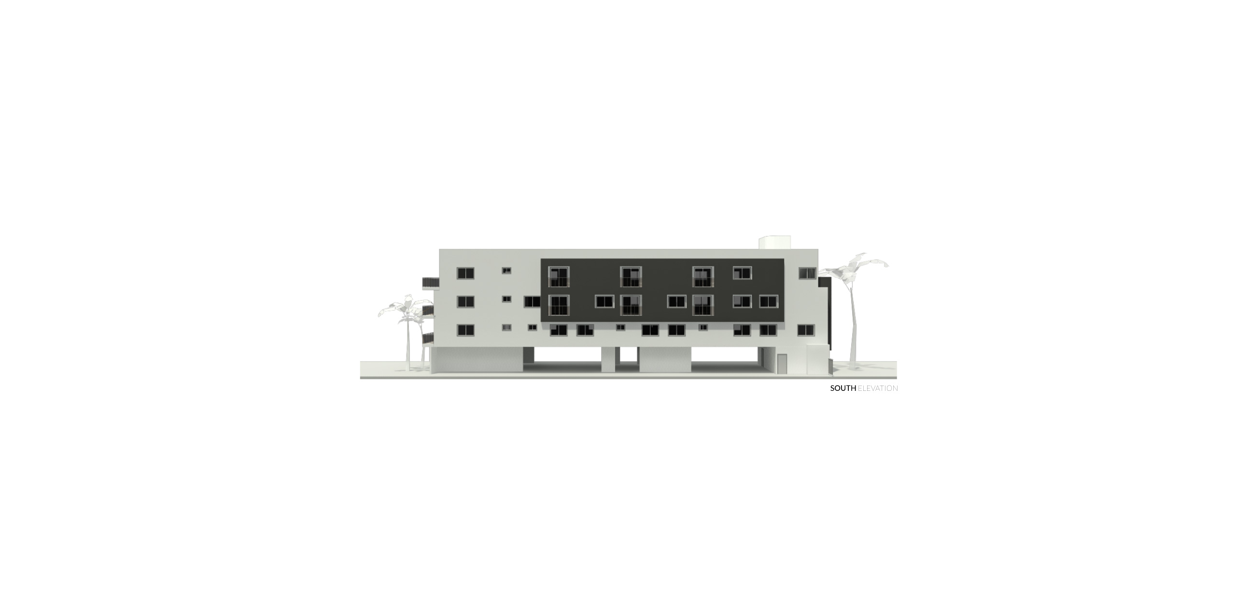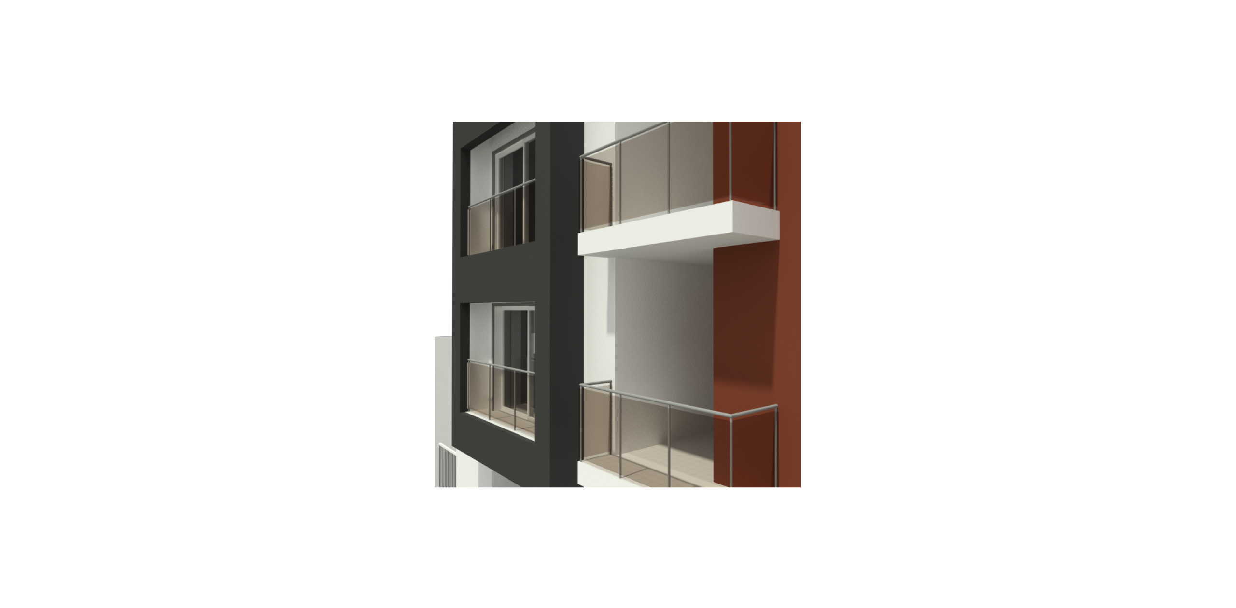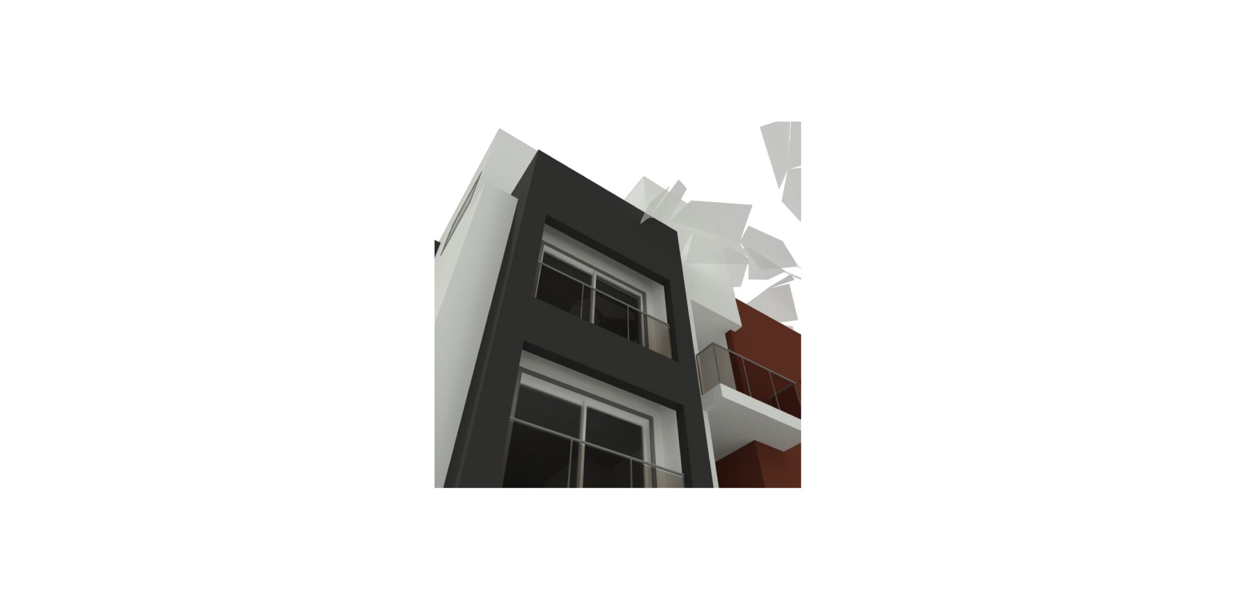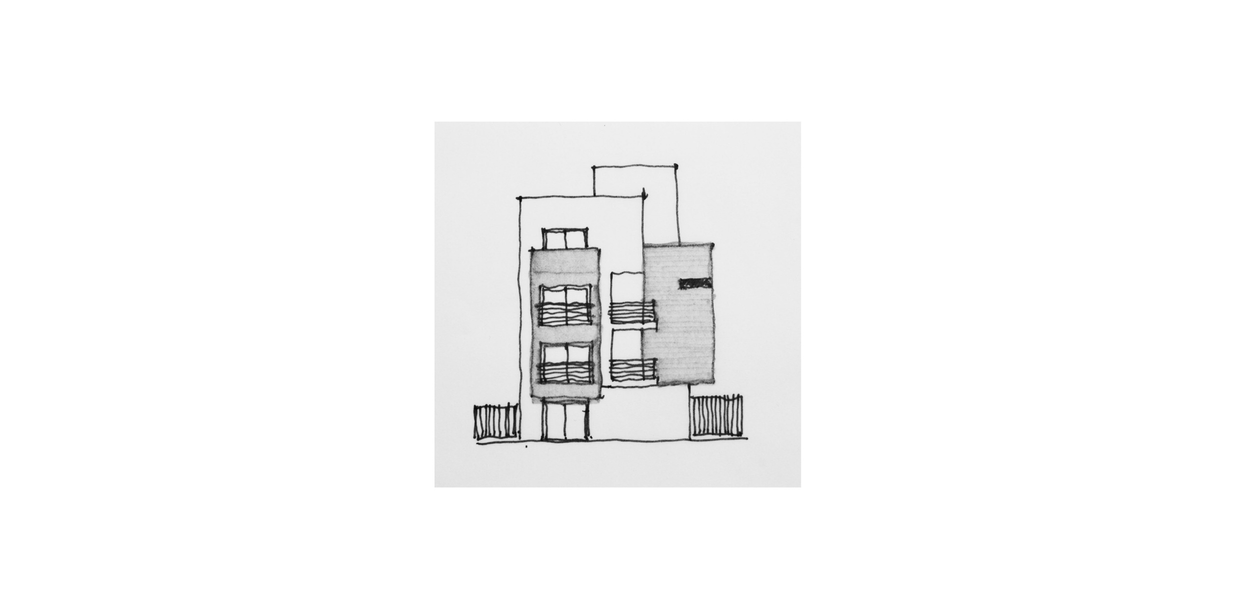This 14,426.97 square foot residential project is located on the westside of downtown Los Angeles in Korea Town. Green building practices were applied for LEED certification [Integrative Process IP, Location and Transportation LT, Energy and Atmosphere EA, Materials and Resources MR, and Indoor Environmental Quality IEQ]. The approval was managed by the Los Angeles Planning Department, and the respective construction permits by the Los Angeles Department of Building and Safety [LADBS]. To this end, the construction documents were developed and coordinated with different consultants in Los Angeles [MEP] and Bogota City [Structural]. In this narrow lot, the proposed four story building is a composition of volumes and voids, with a pop-out wall on the north facade that runs East and West. The ground floor consists of sixteen parking spaces for residents, two guest parking spaces, a lobby and an elevator. The second floor comprises three units, and the third and fourth levels of the building are dedicated to five distinct duplex units. The volume is simple and clean and creates a strong symbolic element for Norton Avenue near Olympic Boulevard
See more
RELATED CONTENT
 EN
EN  ES
ES 
